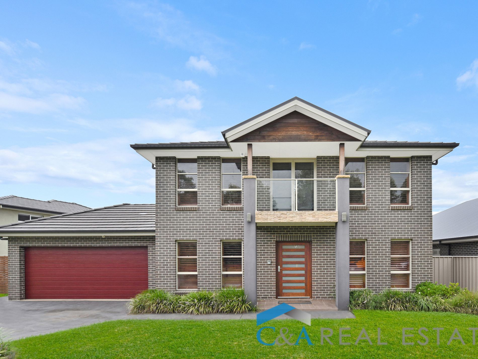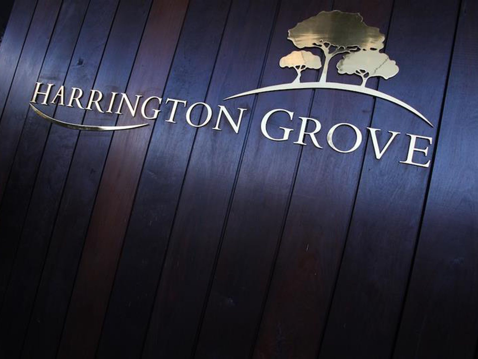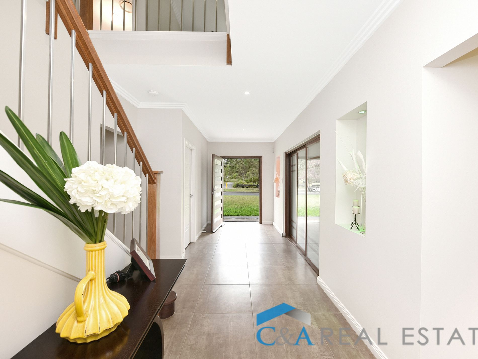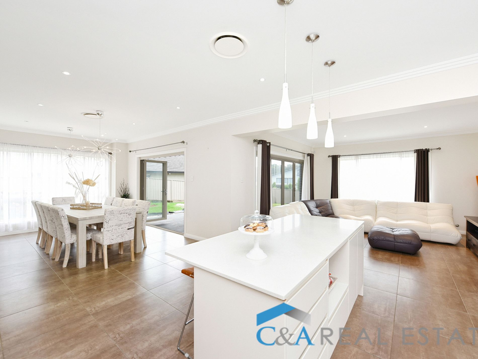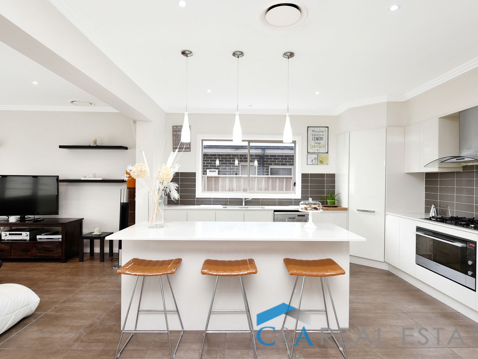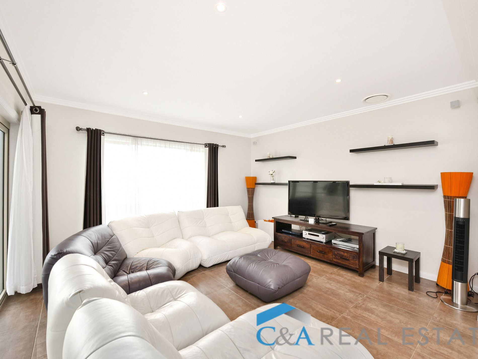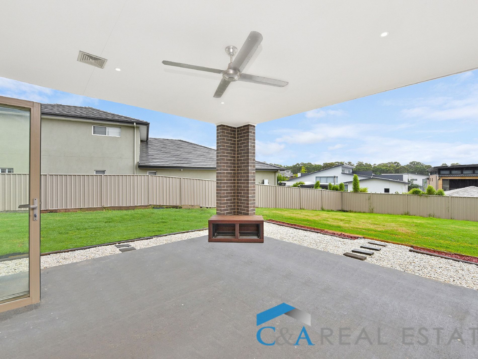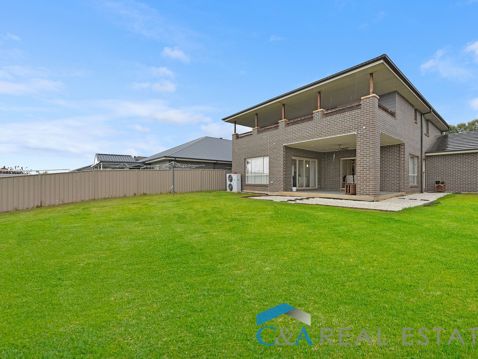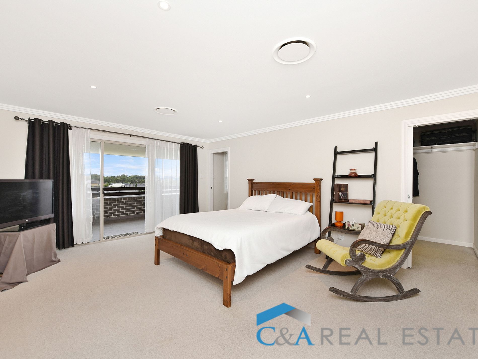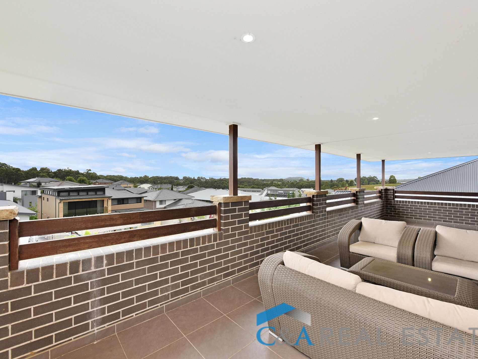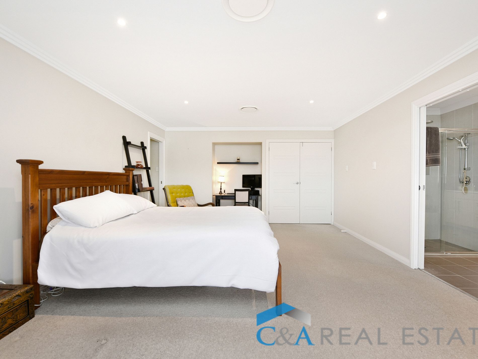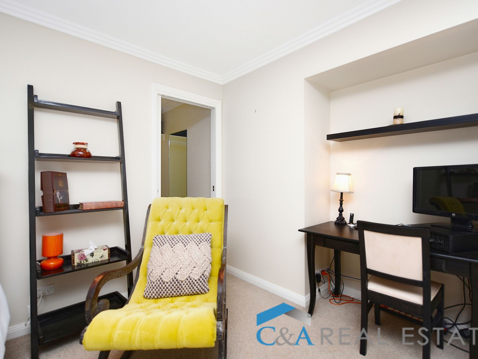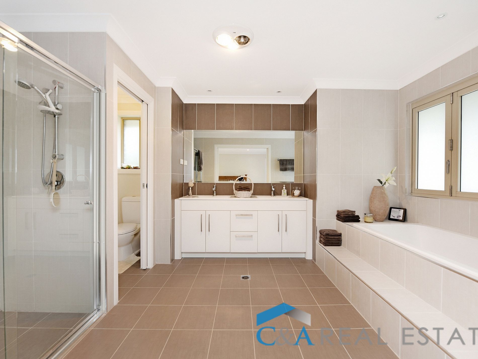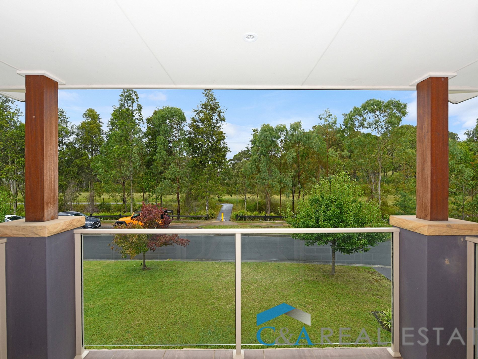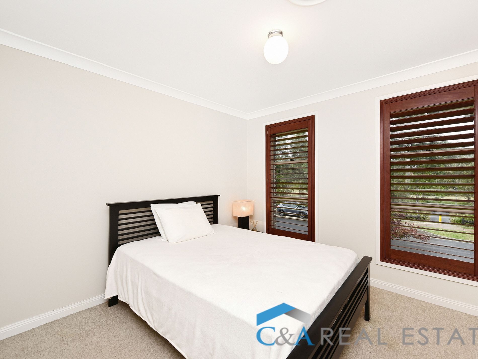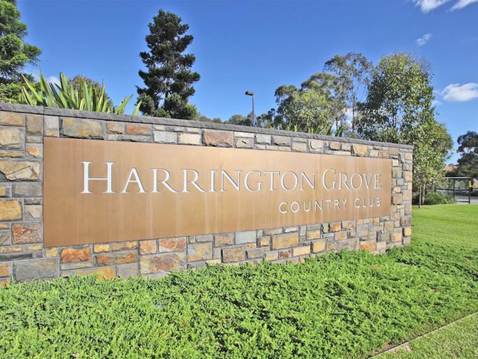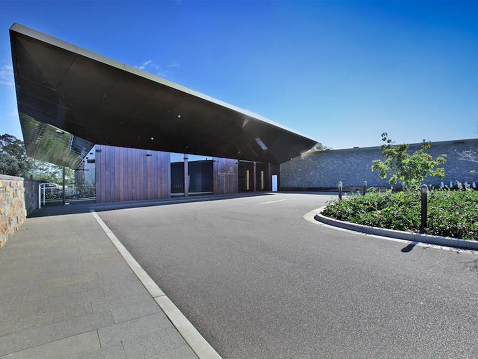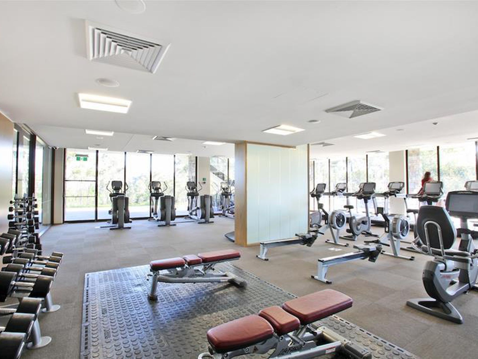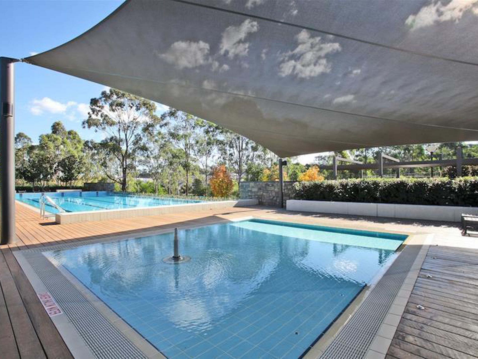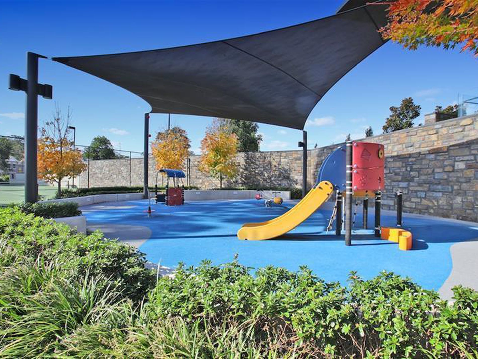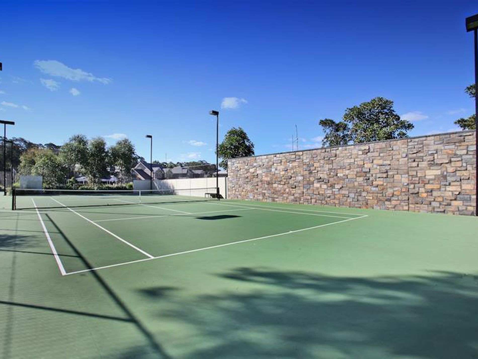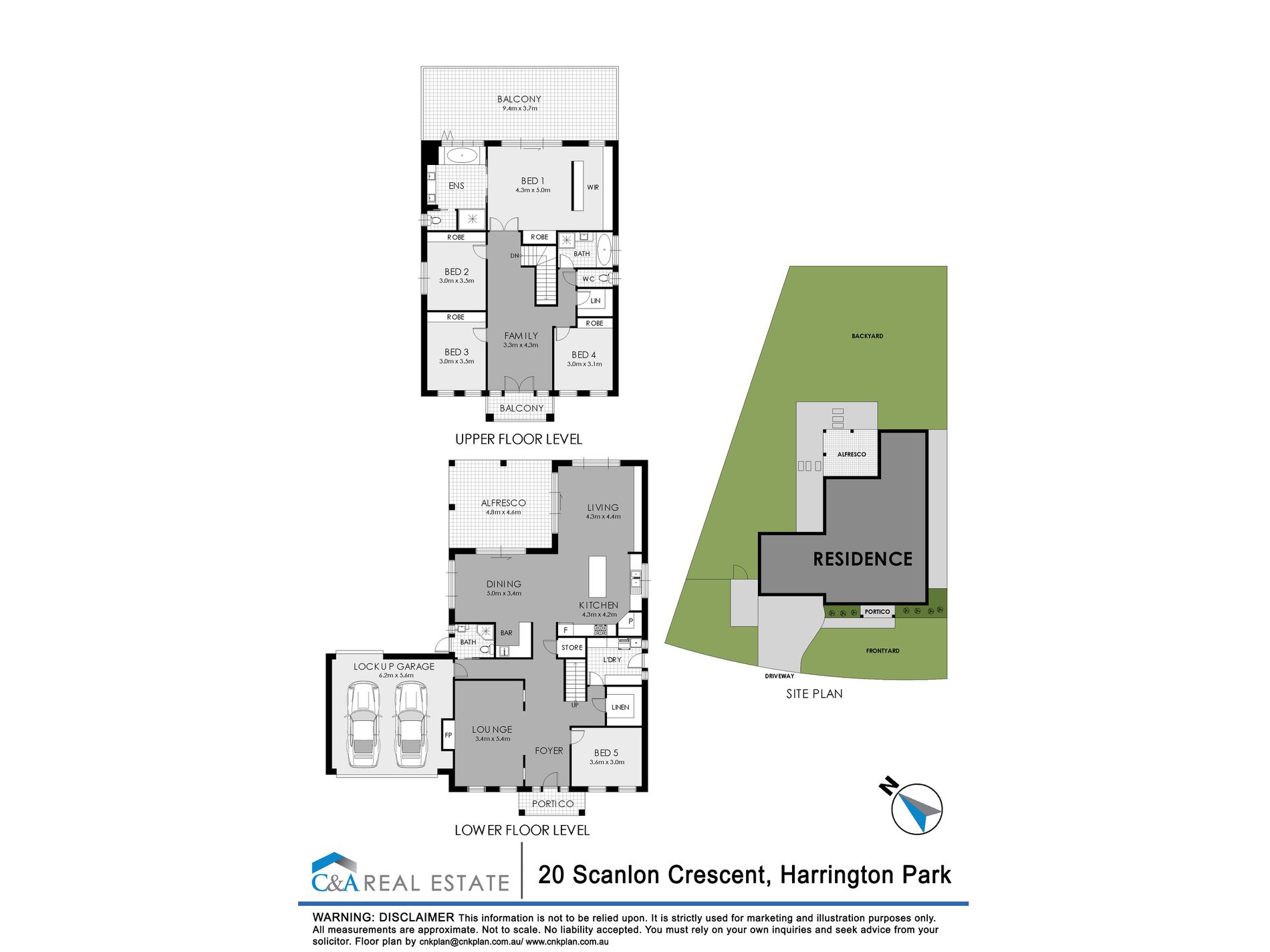This dwelling is part of the Harrington Grove Estate that allows you to enjoy exclusive access to all of Harrington Grove's resort style country clubs facilities which include swimming pool, tennis court, gym and BBQ areas. Plus access to other precincts facilities!
This is an ideal home for entertaining and for a growing family. Features include 4 large bedrooms plus study, 3 bathrooms, 3 living areas, 2 car garage and a private bush outlook just to name a few.
Entry to this home is through a welcoming foyer that leads to a spacious formal lounge/media room with a gas fire place. Continue through past the stair case to the second living area that features a gourmet kitchen located in the centre of the home which includes an island bench, 900mm stove and oven, gas cooking and dishwasher. A relaxing rumpus and family area that leads through bi-folding doors to an alfresco entertainment space which overlooks a huge back yard. On this level is a full bathroom and a study that can be converted to a bedroom, ideal for those who cannot use the stairs.
Upstairs features a massive master bedroom with a large terrace balcony, huge 5 star en-suite and a walkway behind robe. Plus 3 large bedrooms with built in robes and a family sitting room.
The block is huge with 854m2 and a 27 metre wide frontage allowing for a double gated side vehicle entry. Plus a double garage with drive through access.
Located in a small and tranquil precinct with private bush outlook and 24hr security patrol for that peace of mind.
For more information please contact Edgar El Chaar on 0481 335 797.
- Air Conditioning
- Balcony
- Outdoor Entertainment Area
- Remote Garage
- Built-in Wardrobes
- Dishwasher
- Rumpus Room

